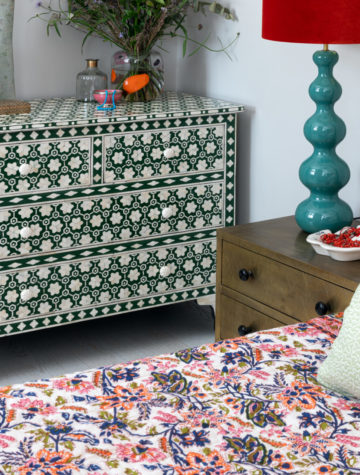Surbiton Bathrooms
Each with its own character.
SURBITON BATHROOMS
A wet room, family bathroom and loft shower room
A sparkling wet room was created from a former airing cupboard, with a bespoke glass panel. Everything is within easy reach, and with no shower tray, easy to keep clean. An extra bonus is the niche in the wall to keep necessities close at hand!
The family bathroom boasts a roll-top bath, and the loft shower room uses Spanish mosaics to set off the bespoke fitted cupboards.
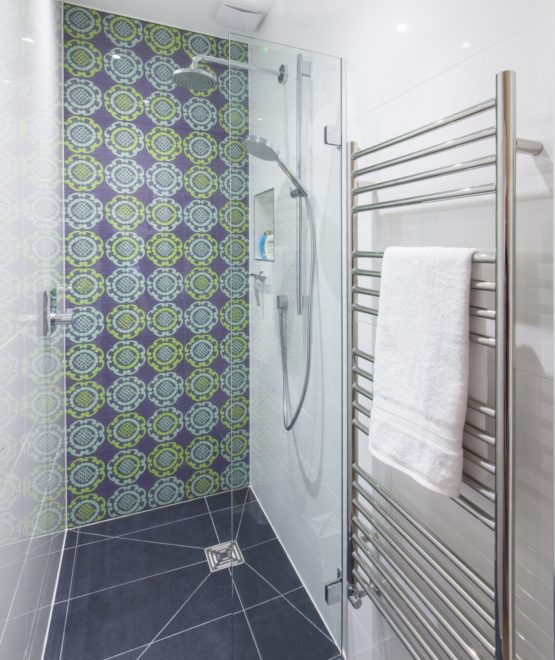
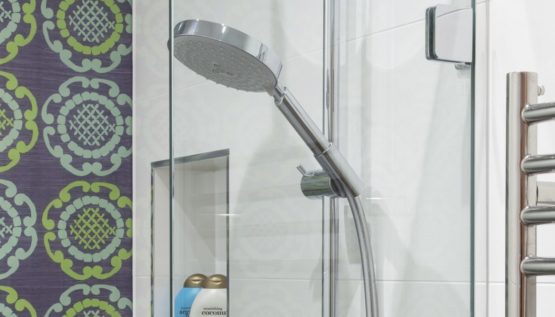
the brief
We were commissioned to create three bathrooms in this Edwardian family home, one of which started life as an airing cupboard! All presented significant interior design challenges in terms size, configuration of walls and ceilings, and ventilation. Fitting everything into the spaces, providing enough storage as well as the basics needed and doing so with flair was the goal. Ease of maintenance was also important, as well as needing to have that wonderful element of surprise when opening the door.
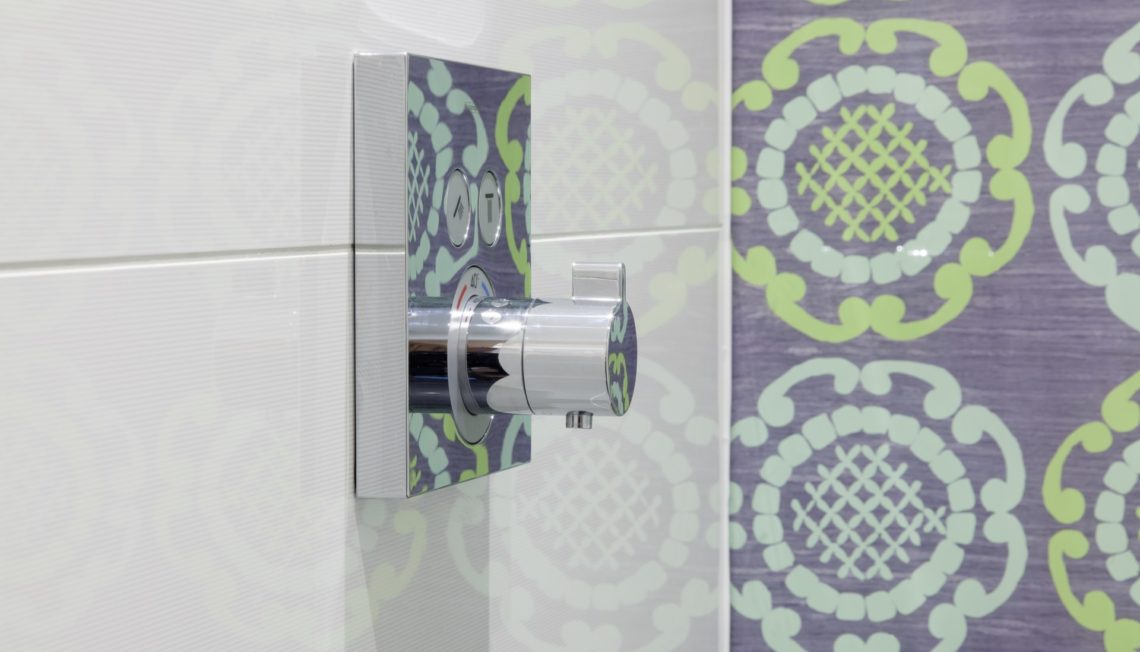
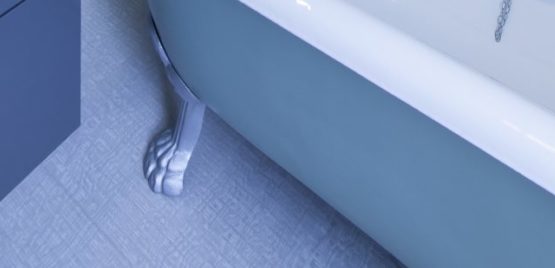
THE WHY
This busy family of five had been making do with one very small bathroom, which was an awkward shape to boot, the door being at an angle. To add to the challenges, the spaces available to create more bathrooms was limited. During the course of the step-by-step renovation the family bathroom was reimagined to give a sense of space, a new shower room was created in a sloping eaves space in the former loft, and a deep airing cupboard was converted into a stylish shower room. All need to work smoothly so that everyone could get ready and out the door on time every morning!
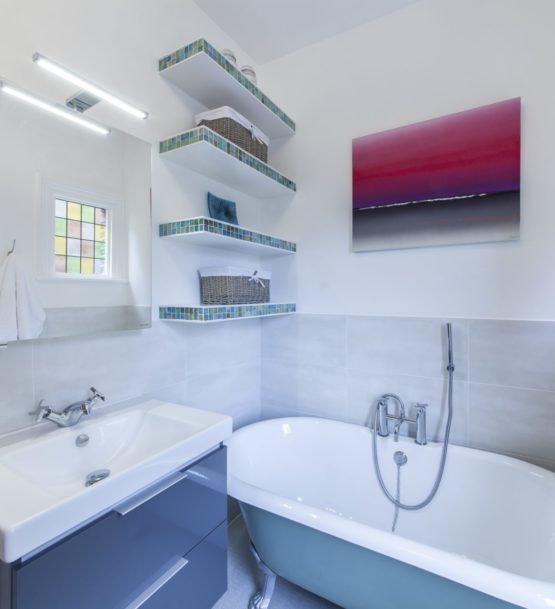
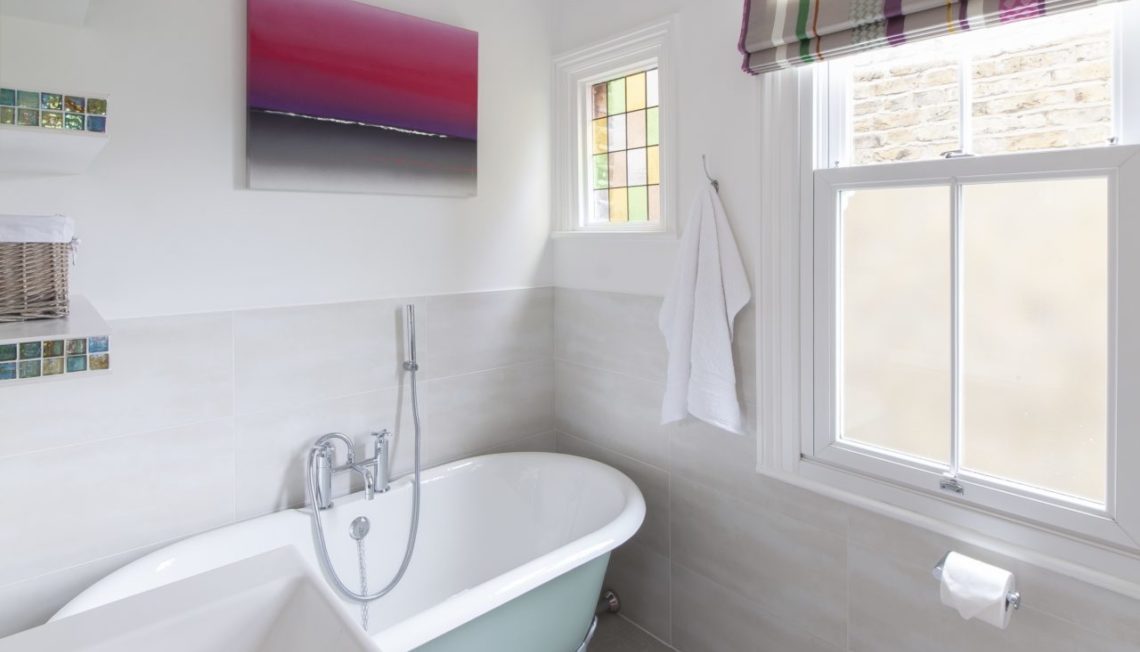
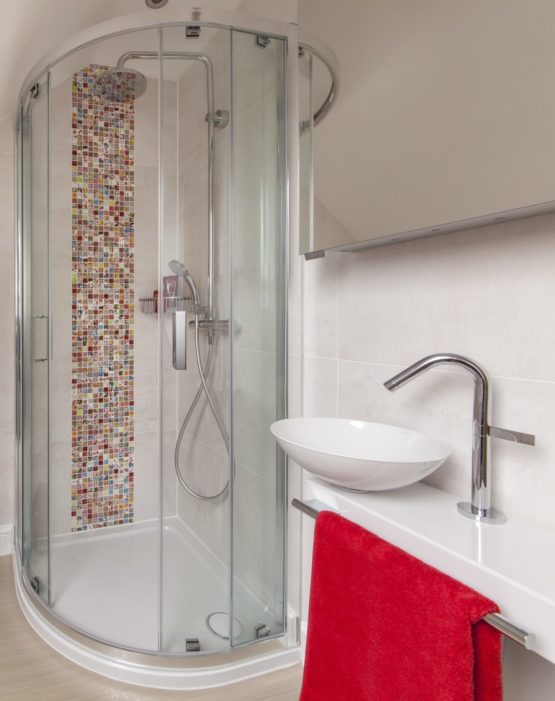
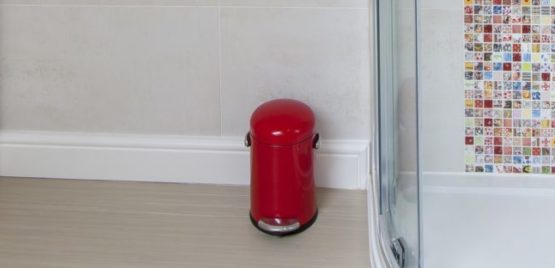
THE OUTCOME
Many bespoke elements were designed to make the best use of space and give cause to smile when opening the door — the former cupboard turned shower room has a stunning bespoke glass panel which is both showstopping and easy to clean, the cast iron bath in the family bathroom maximises the sense of space, and the colours from the stained glass window are echoed in tiled details on the shelves and window blinds. Playful mosaic tiles in the loft shower room make you take a second look, and everything is designed to fit under the steeply sloping ceiling. Best of all, no more queues outside the bathroom door!
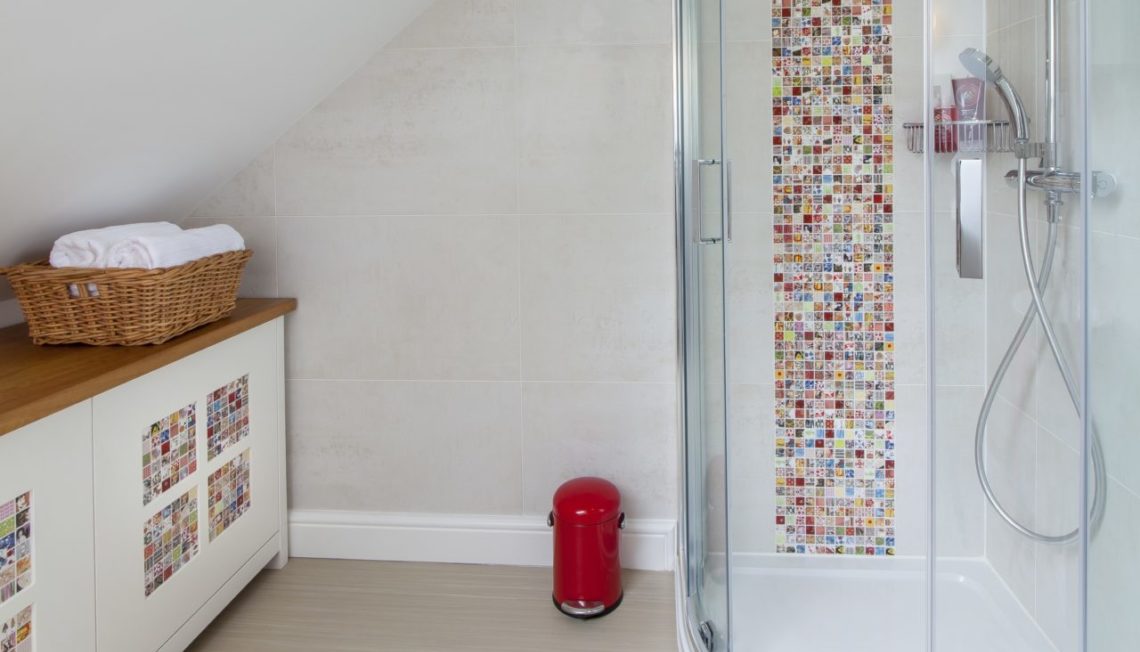
HOW TO GET IN TOUCH
Contact
We are honoured by your interest in our work. Please get in touch and tell us more about you and your upcoming project.
Email us
anna@annaauzins.co.uk
Phone us
Write to us
10 Salisbury Gardens, Wimbledon, London SW19 4HA
We are open 9-6 weekdays. Weekend and evenings are by appointment.
