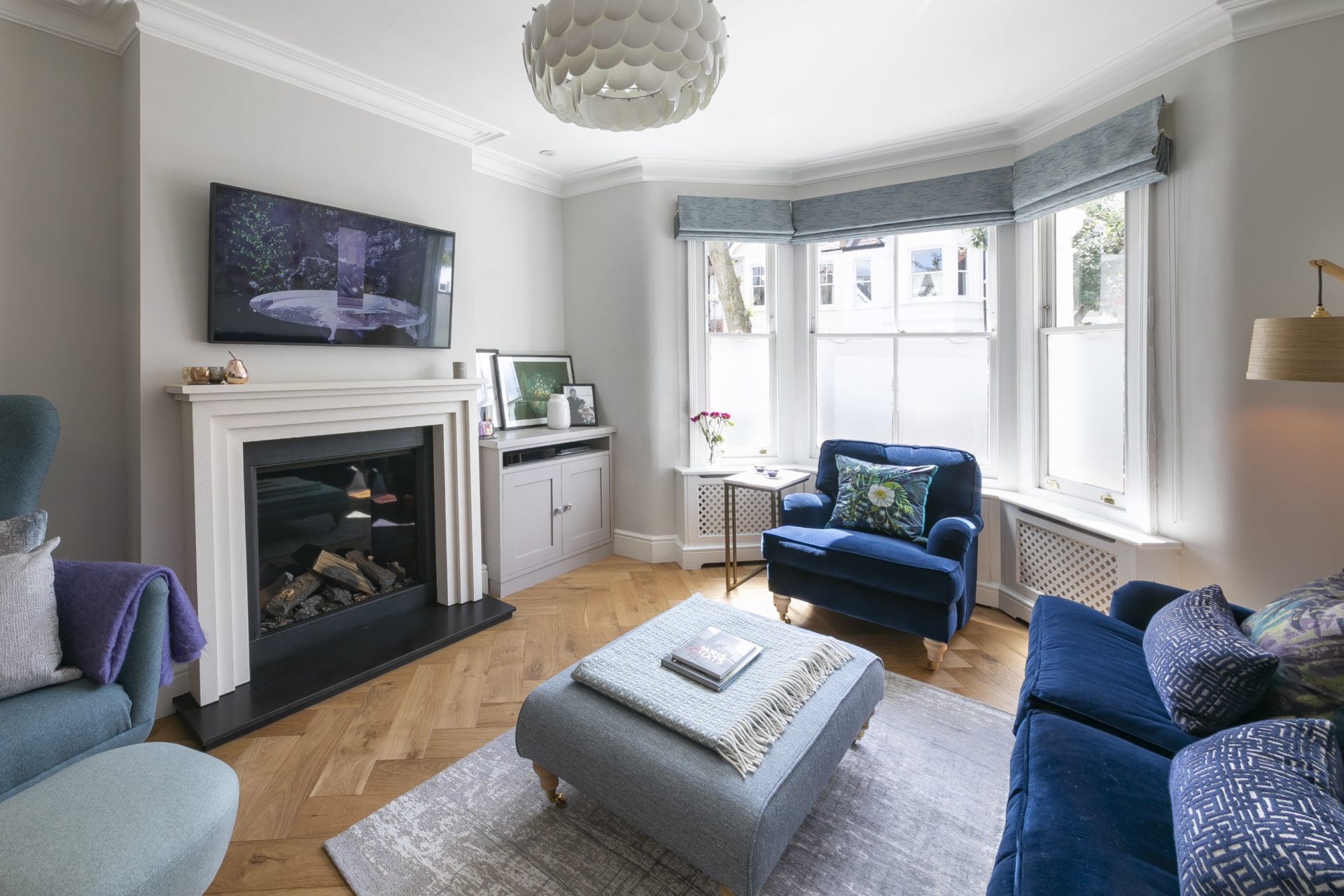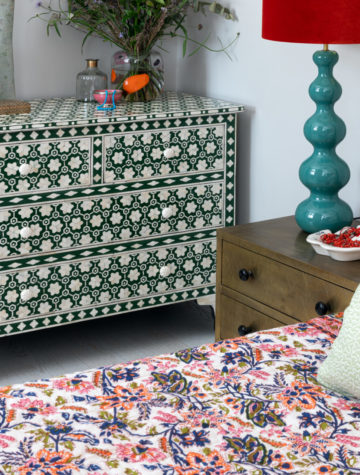British homes are more than often, shall we say, “cosy”. Compared to their spacious, American counterparts, they push you to utilise every nook and cranny! These homes often come with small rooms, narrow hallways and compact closets, making it a real challenge to create a space that feels larger than it is.
Old homes, such as Victorian and Edwardian buildings, were designed for a very different lifestyle compared to today. Without modern conveniences, kitchens were busy centres of activity due to the lengthy food preparation process. Pantries and storage rooms were crucial for food preservation, while dedicated spaces for activities like watching TV didn’t exist. Fireplaces were the primary source of heat, resulting in smaller rooms designed to retain warmth more efficiently. Additionally, the UK’s dense population historically meant that homes were built to maximise limited space. Homes were built with smaller rooms to retain warmth more efficiently, making Space Planning and Layouts even more critical to transforming these limitations into spaces that feel both luxurious and spacious. Given these constraints, how can we transform these limitations into spaces that feel both luxurious and spacious?
The first step is to assess floor plans with an architect and decide if removing walls to turn two smaller rooms into a larger space is a possibility. Can we remove walls to turn two small rooms into one larger, more functional space? A thoughtful approach to Space Planning and Layouts can make even the smallest space feel more open and inviting. Next, exploring the layout is vital to creating the illusion of more space. We use software to render the room in 3D allowing us to try out multiple configurations and get a sense of how the space will look and feel once finished. For instance, adding built-in cupboards instead of standalone wardrobes can create a streamlined look, enhancing the sense of spaciousness. On the other hand, leaving space above a chest of drawers might make the room feel more open. Every project is unique, so it's important to explore all possibilities.
Clever furniture solutions like extending tables and built-in cupboards also maximise space while ensuring functionality. Ultimately, a designer’s job is to utilise Space Planning and Layouts to transform even the smallest rooms into stunning, functional areas.
Ultimately, a designer's job is to maximise the potential of any space, no matter how small. With the right configuration and scheme, even the smallest rooms can become unrecognisable, transforming into stunning, functional areas.
Ready to transform your home? To schedule a consultation with Anna Auzins, Wimbledon Interior Designer and discover how her expertise can bring your vision to life please contact us here.





