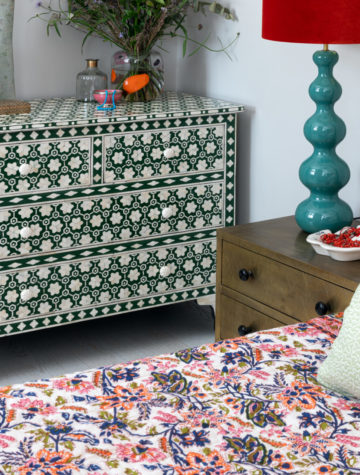Glorious family space
A large fresh open-plan living area.
GLORIOUS FAMILY SPACE
Wonderfully
Versatile
Wonderful things are possible in a narrow Edwardian semi - as we showed here, creating fantastic family spaces from a warren of small rooms.
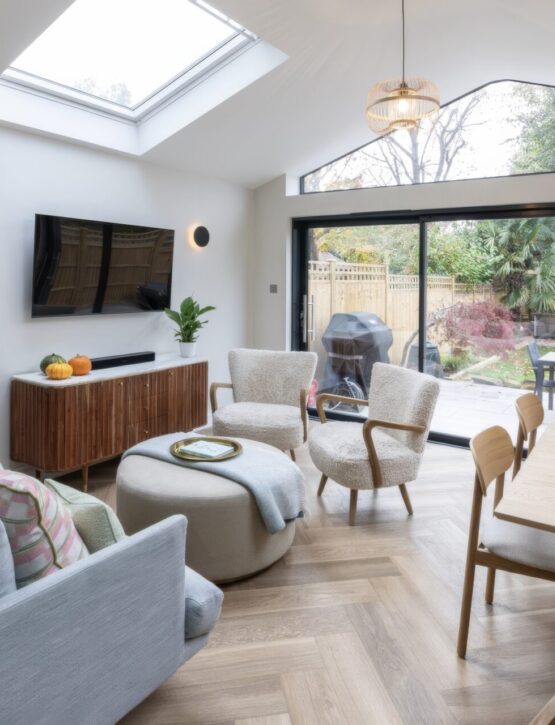
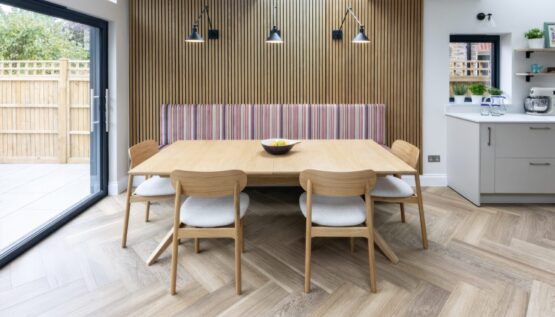
the brief
We worked with this family for over 2 1/2 hears to renovate their Edwardian semi-detached house. The footprint wasn’t large, and our challenge was to magic up as much space as possible for family life while also packing in loads of practical storage and utility spaces. We began with the top floor, creating a guest room, bathroom and study “pod”, then moved down to the master bedroom and two children's rooms, and then finally we completely reconfigured the ground floor to utilise every square inch of space to the best possible advantage. A new utility room and cloakroom were created, and the rest of the area was consolidated into large rooms that bely the narrow frontage and make you gasp as you enter the house. .
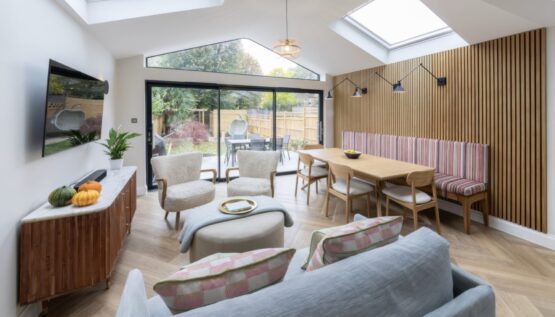
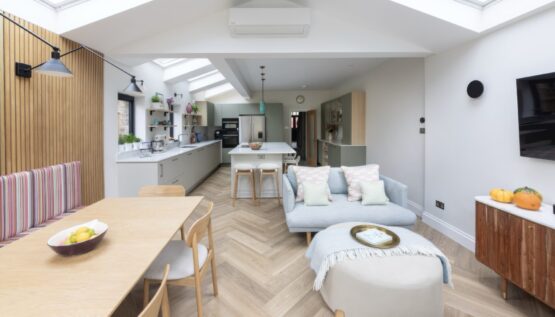
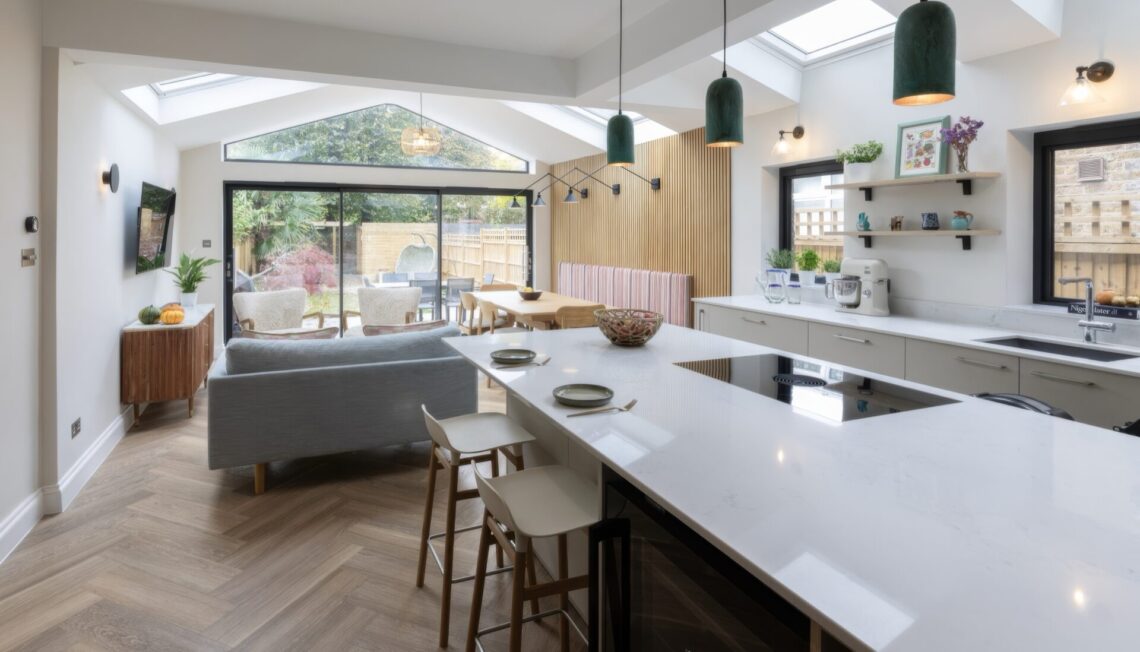
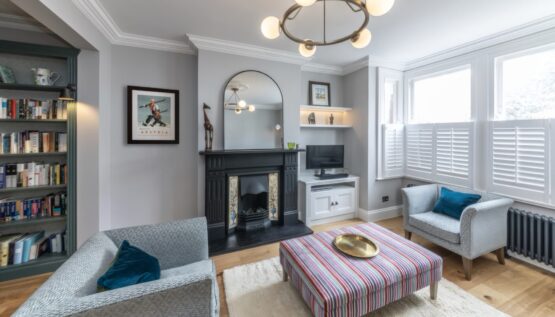
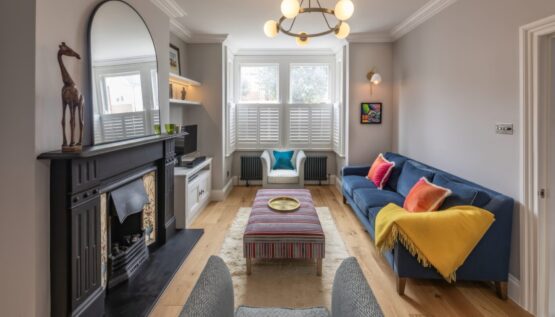
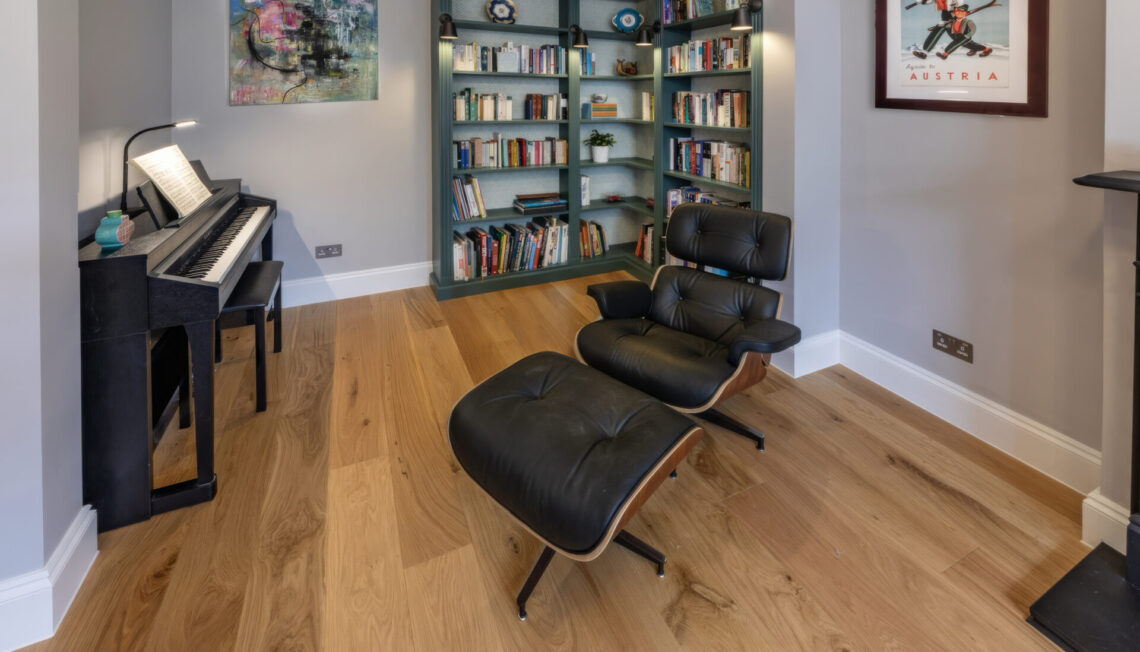
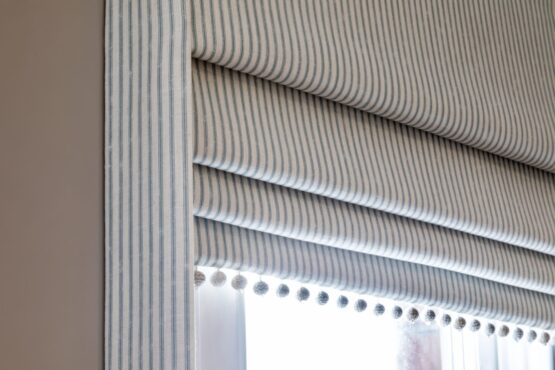
THE WHY
London is full of small terraced and semi-detached Victorian and Edwardian houses that have a small footprint, and often a warren of small rooms, often not suited to modern lifestyles. By looking at the layout with fresh eyes we were able to reconfigure the space to add in necessities such as a cloakroom and utility room where you wouldn’t necessarily expect them, and also create a huge open space for cooking and eating and enough room for a seating area as well, and still keeping a separate front room, enlarged with a library nook made from what formerly was a dark middle room. The new space was then a wonderful canvas to showcase their style.
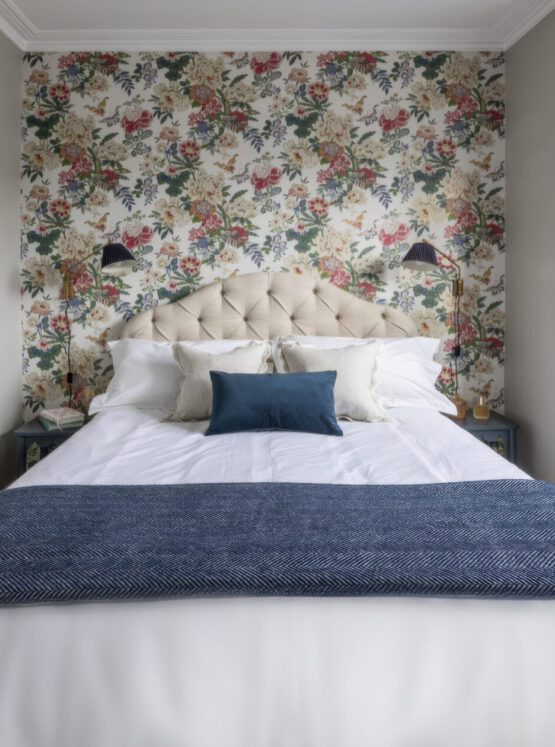
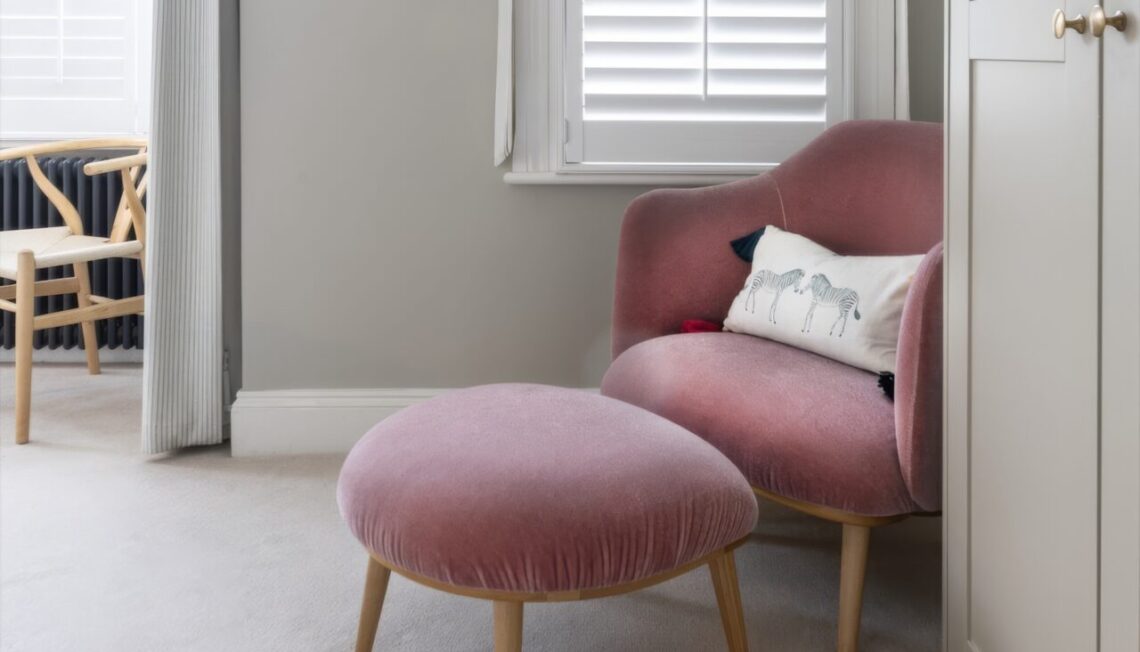

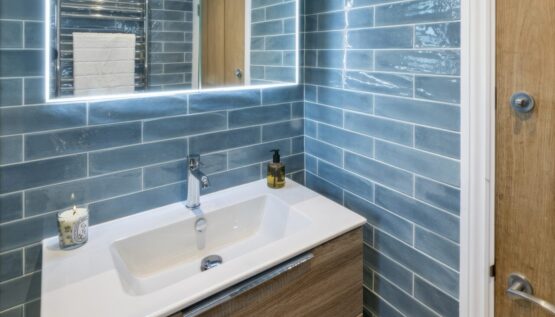
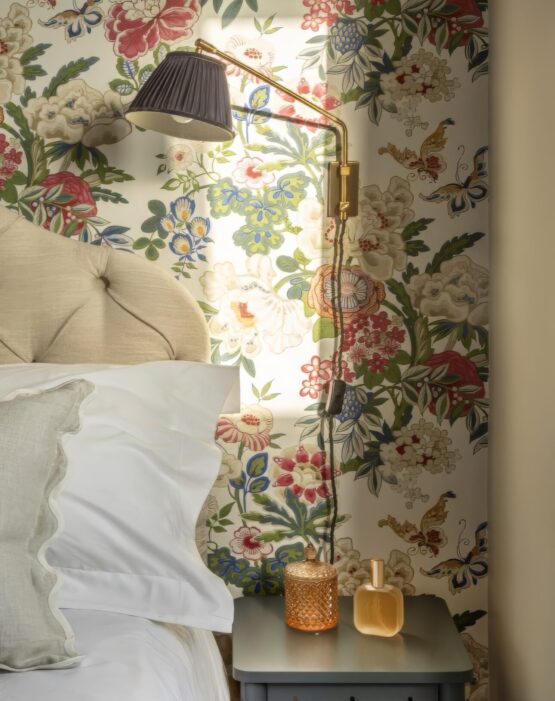
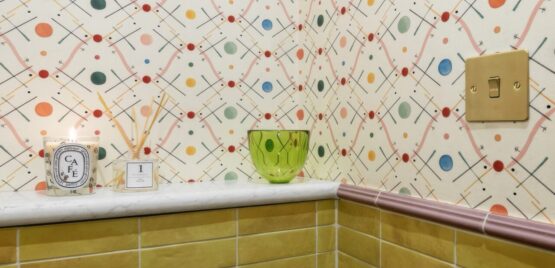
THE OUTCOME
An elegant and distinctive interior perfectly suited to the family living there. We worked with their love of clean, Scandinavian design as well as their preference for bold colours to conjure up a unique and comfortable home. A glass door at the end of the hallway lets you see right through to the garden from the front door, also letting light into a formerly dark entrance. The kitchen is in it’s own defined space without being cut off from the family area, and acoustic panelling reduces sound reverberation, letting everyone enjoy the space. Keeping the front room separate creates privacy when desired and the all-important utility and cloakroom areas add the needed practicality without compromising any of the other rooms.
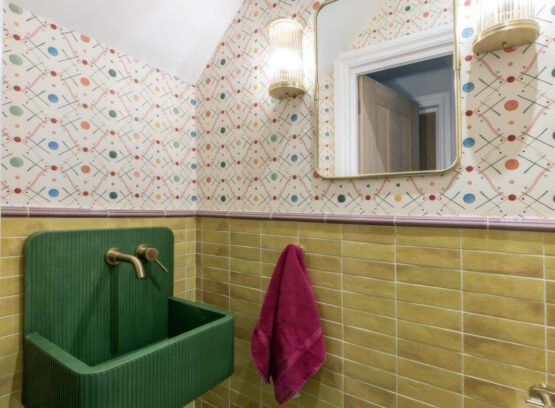
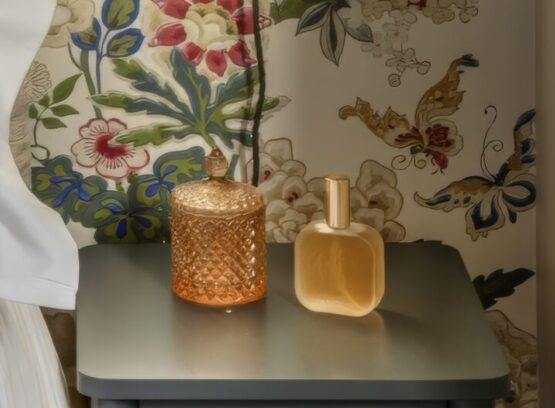
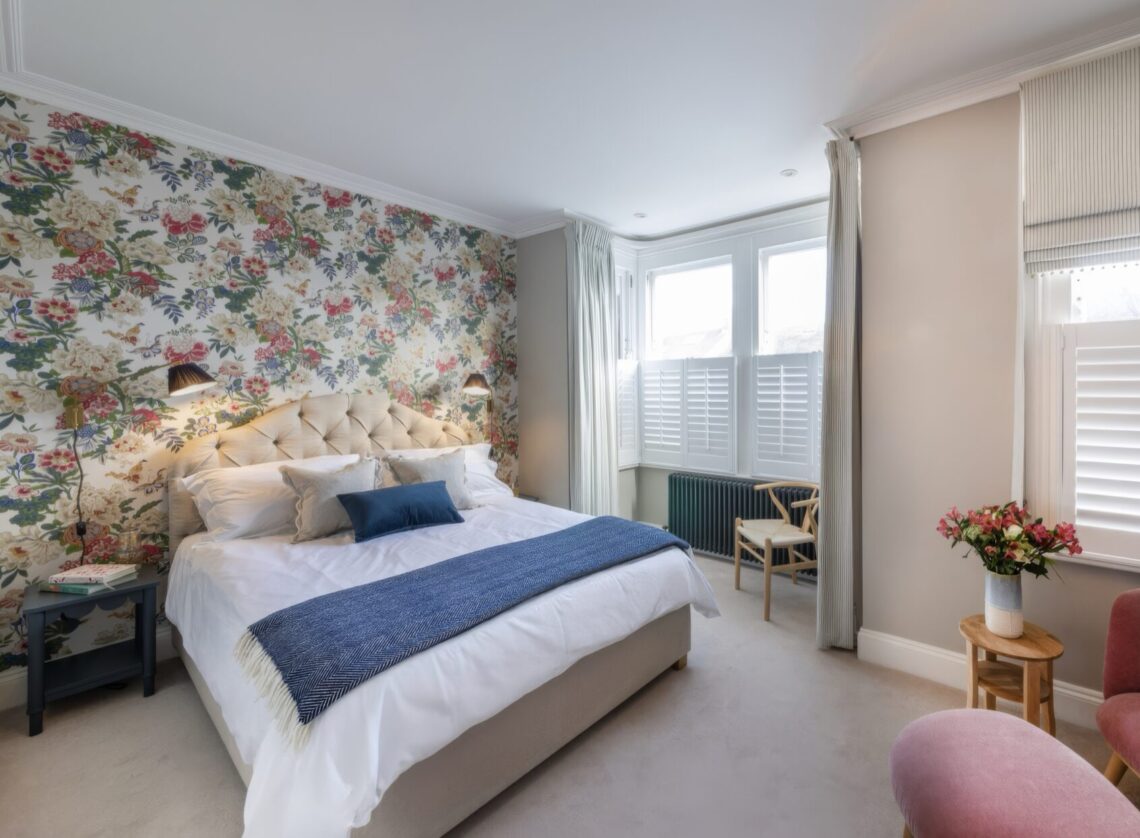
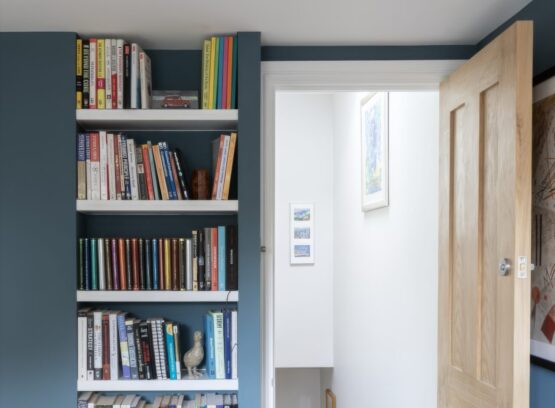
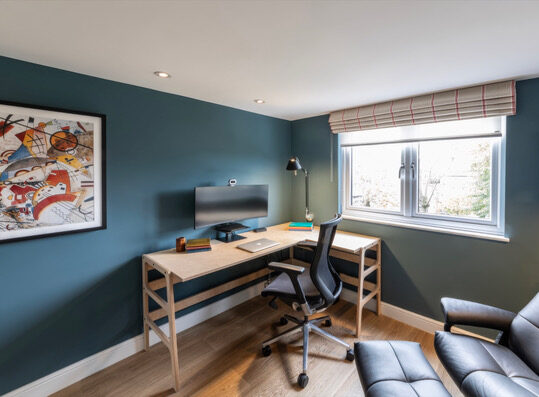
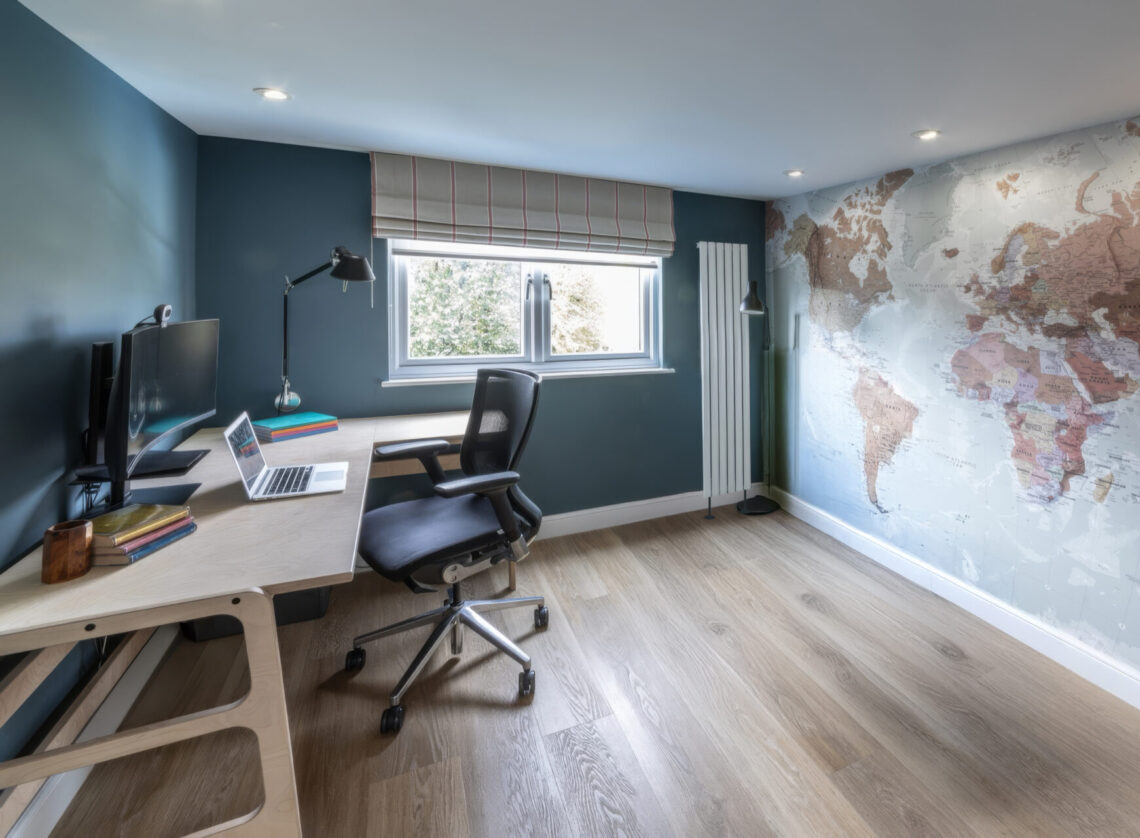
HOW TO GET IN TOUCH
Contact
We are honoured by your interest in our work. Please get in touch and tell us more about you and your upcoming project.
Email us
anna@annaauzins.co.uk
Phone us
Write to us
10 Salisbury Gardens, Wimbledon, London SW19 4HA
We are open 9-6 weekdays. Weekend and evenings are by appointment.
