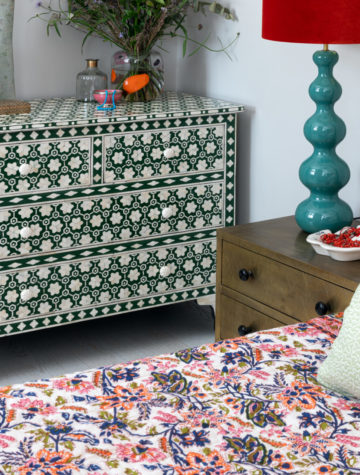1920's West Wimbledon
A large fresh open-plan living area.
1920's WEST WIMBLEDON
Wonderfully
Versatile
A previously cramped kitchen and hardly used dining room were merged to create a wonderfully versatile and desirable space, which is now the heart of the home.
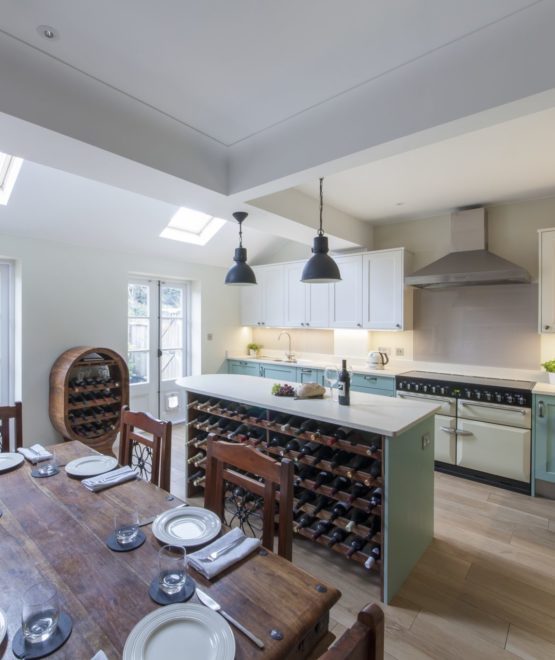
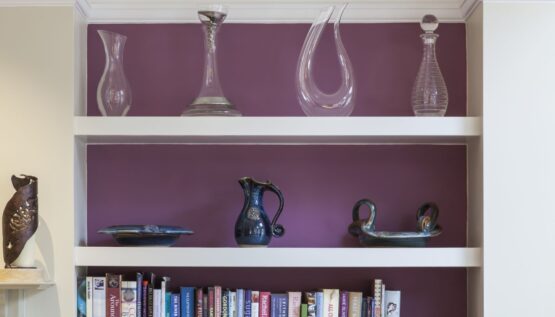
the brief
We began this project considering how much of an extension would be needed to give them the kitchen and living space they desired. Many iterations were examined, and from there we worked on the exact configuration of the kitchen and living/dining space. The clients were keen to retain the character of their home rather than have a very modern room, and as keen cooks and wine connoisseurs the functionality of the rooms was paramount.
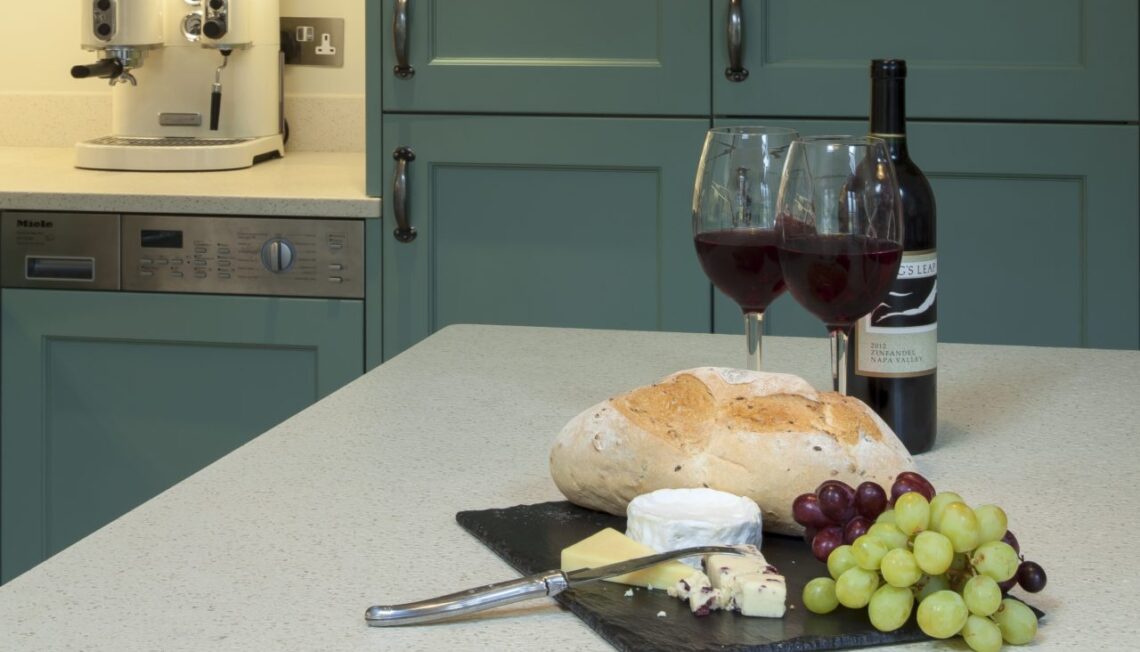
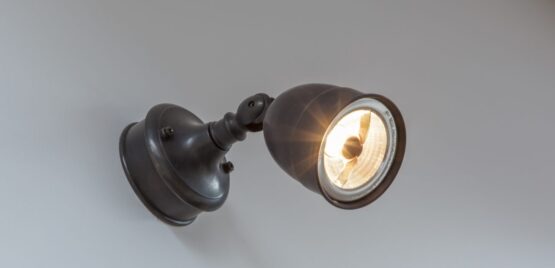
THE WHY
When we first met it was clear that this couple weren’t using a third of the space on their ground floor — the kitchen and dining area were two separate rooms at the back of the house, but the dining area was hardly used as it felt cold and uninviting, and the kitchen was poky and poorly arranged. We examined various options for extending the space, settling on a 2-metre extension across the full width of the house, which allowed us to design a spacious and well-appointed kitchen with ample wine storage as well!
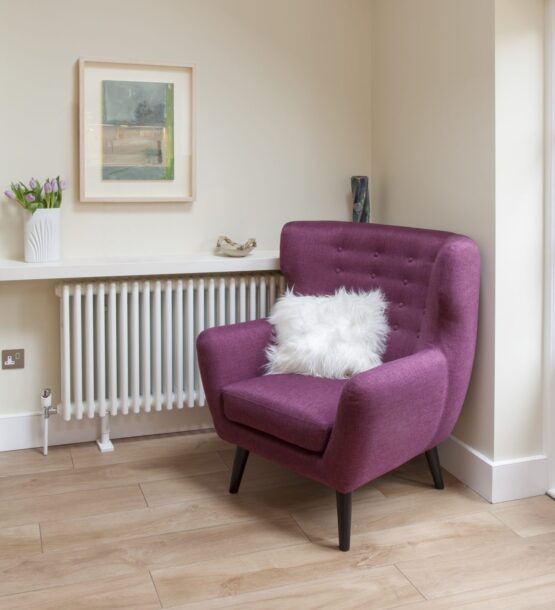
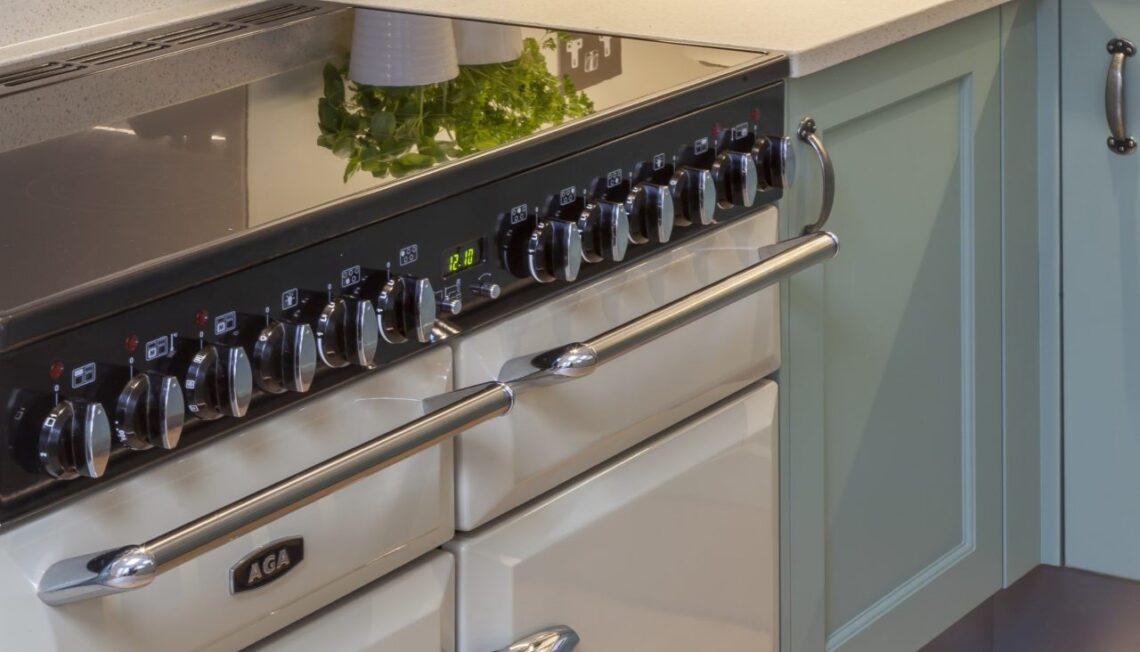
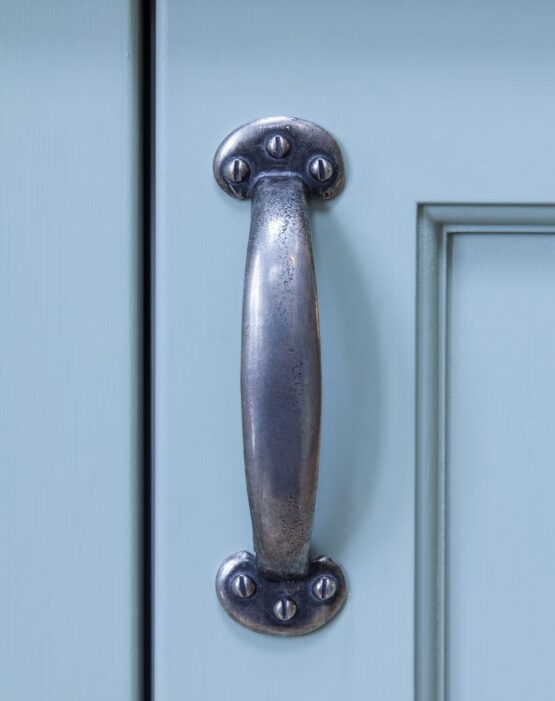
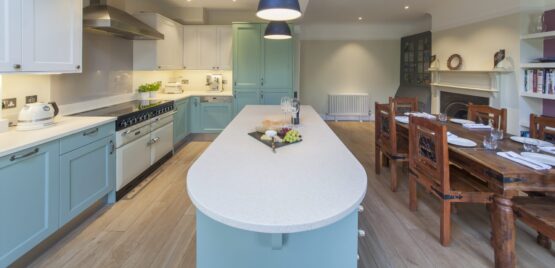
THE OUTCOME
A relatively small extension made a huge difference to the house, and to the daily lives of our clients. The previously unloved spaces were transformed into a huge open kitchen/dining room, with additional space for seating and shelving. The fireplace, which had previously felt hidden, became a feature, and having two French doors rather than one large set of bifolds provided wall space for a treasured piece of furniture and also retained the period character of the house.
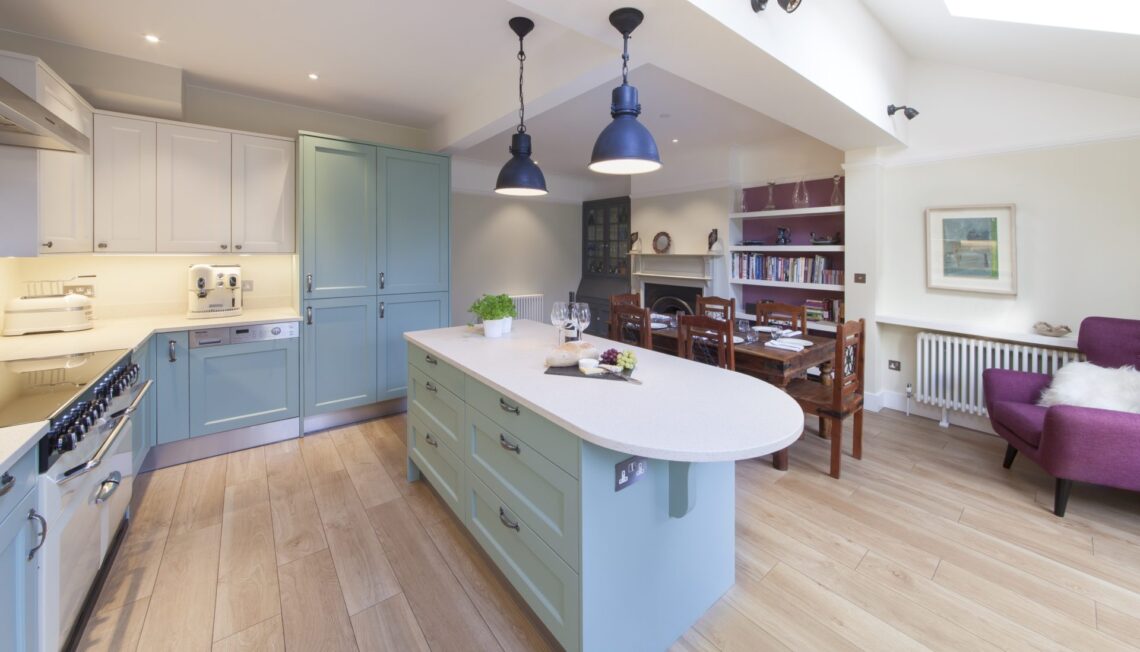
HOW TO GET IN TOUCH
Contact
We are honoured by your interest in our work. Please get in touch and tell us more about you and your upcoming project.
Email us
anna@annaauzins.co.uk
Phone us
Write to us
10 Salisbury Gardens, Wimbledon, London SW19 4HA
We are open 9-6 weekdays. Weekend and evenings are by appointment.
