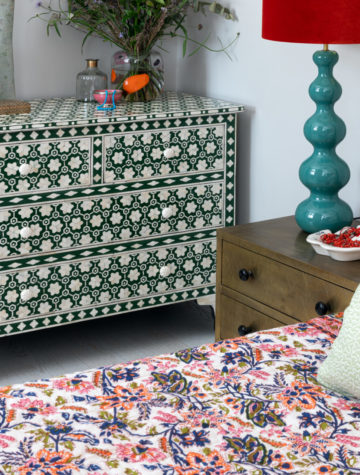Merton Park
Light, spacious and inviting.
MERTON PARK
Kitchen
Transformation
This large, welcoming space was created from two formerly dark rooms, plus a side extension. Putting those rooms together allowed the entrance hallway to be enlarged and a cloakroom to be installed, completely transforming daily life for this family.
The kitchen is also fully of clever storage, ensuring that everything has a place and is within easy reach. The worksurface was also more than doubled by having the peninsula dividing the cooking and eating areas, and what was once a dark and unwieldy space has become delightfully bright and airy.
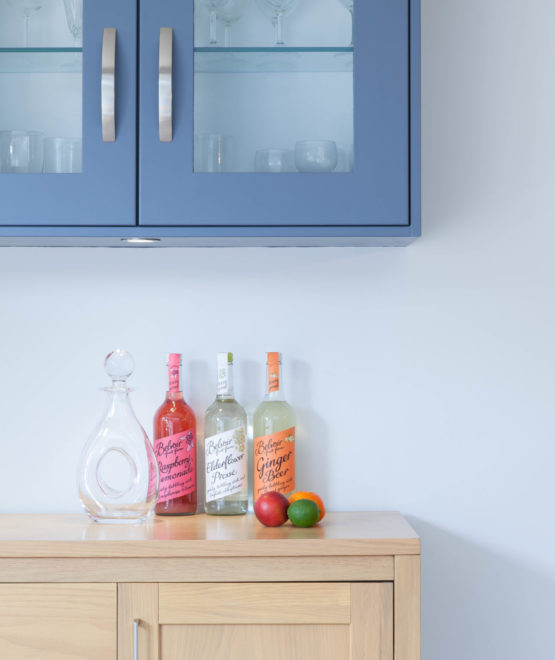
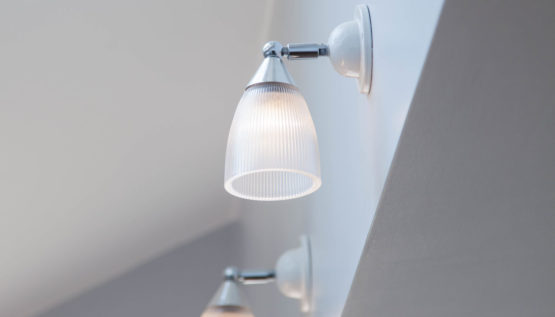
the brief
The entire back of the house was to be reimagined to enlarge the hallway, add a cloakroom and create a simplified, spacious and inviting kitchen/dining room from a warren of small, dingy spaces in this Victorian house, allowing unfettered access to the courtyard garden beyond and making family meals a delight to prepare and enjoy together. Structural considerations meant that this space needed to be considered separately from but in harmony with the front room, together forming a cohesive whole.
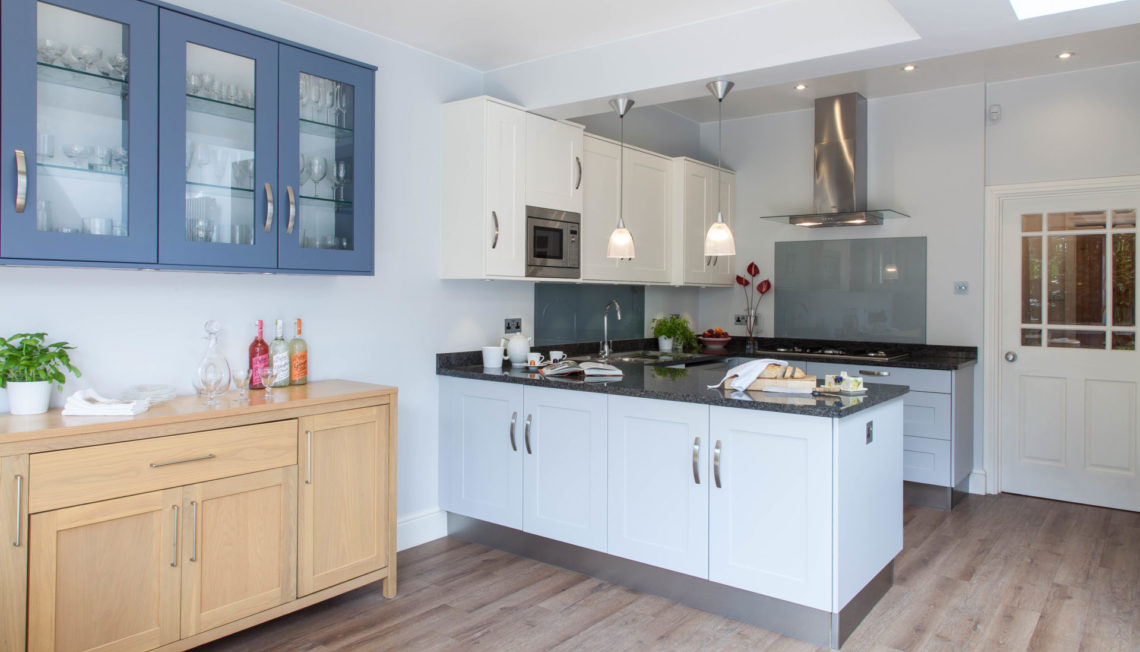
THE WHY
With the main entrance to the side of the house and the staircase in the middle, the ground floor had become a tangle of small rooms that weren’t serving the needs of the family. The kitchen, dining, storage and utility areas were on various levels and there didn’t seem to be enough space to prepare meals properly, nor to sit down as a family. They needed to go through several rooms to reach the lovely secluded garden, which in turn also felt like an afterthought. Amalgamating and rethinking the entire area was needed!
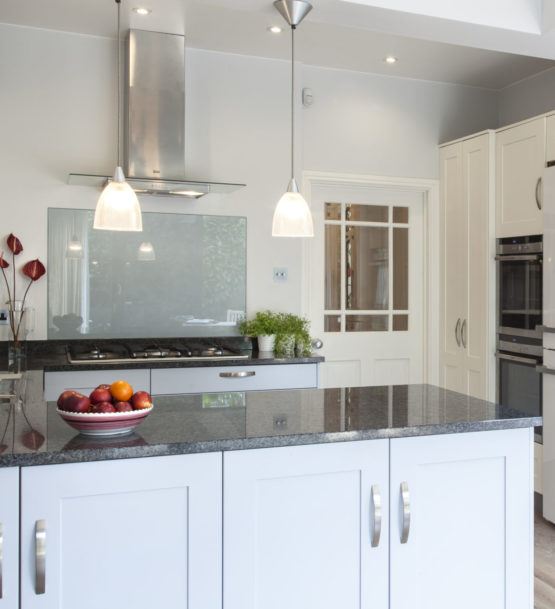
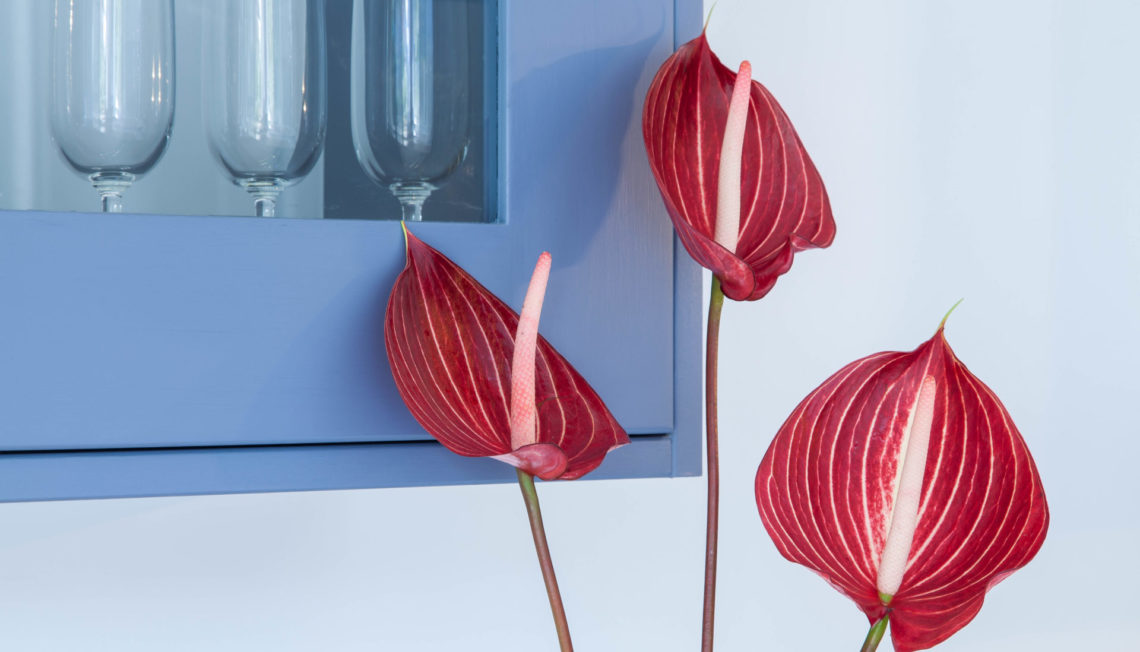
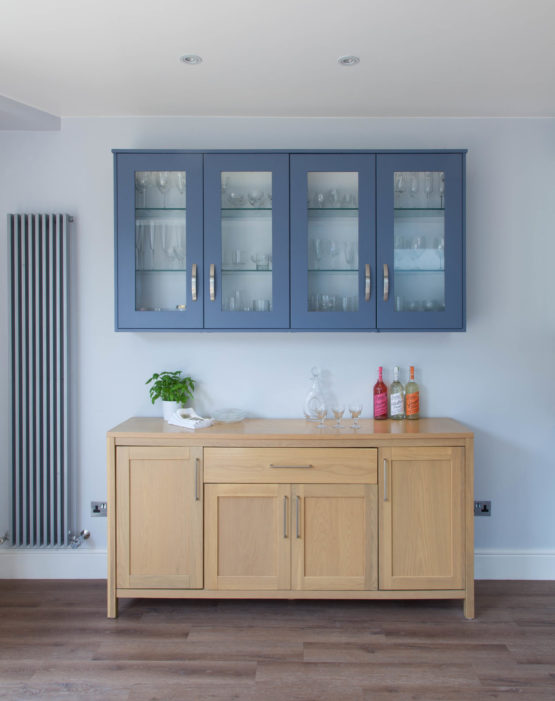
THE OUTCOME
Knocking all the small rooms into one, adding a small side extension to square it all off and enlarging the entrance completely transformed both the house, and family life as a result. There is now more storage for coats, and a cloakroom is a welcome addition to the hallway, and the open kitchen/dining room has direct access to the garden via full-width bifold doors. The new, carefully designed kitchen doubled the storage and preparation space, the utility area is concealed behind full-height cabinet doors and a sheer voile curtain gives privacy when desired. Meticulously considered lighting is the finishing touch.
HOW TO GET IN TOUCH
Contact
We are honoured by your interest in our work. Please get in touch and tell us more about you and your upcoming project.
Email us
anna@annaauzins.co.uk
Phone us
Write to us
10 Salisbury Gardens, Wimbledon, London SW19 4HA
We are open 9-6 weekdays. Weekend and evenings are by appointment.
