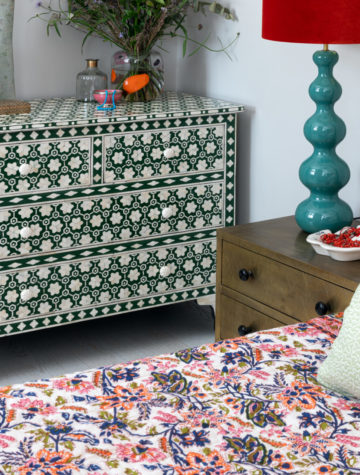Booklovers' Paradise
Pride of place.
BOOKLOVERS' PARADISE
A Unique
Identity
The bespoke library was designed in what is often a dead area, the room that used to be the dining room, before the house was extended. This middle room is now a stunning and cozy library with a clear identity, with the shelves painted in a vibrant blue, also concealing the radiator.
The warm feel extends into the front room, which boasts comfortable seating and a woodburning stove.
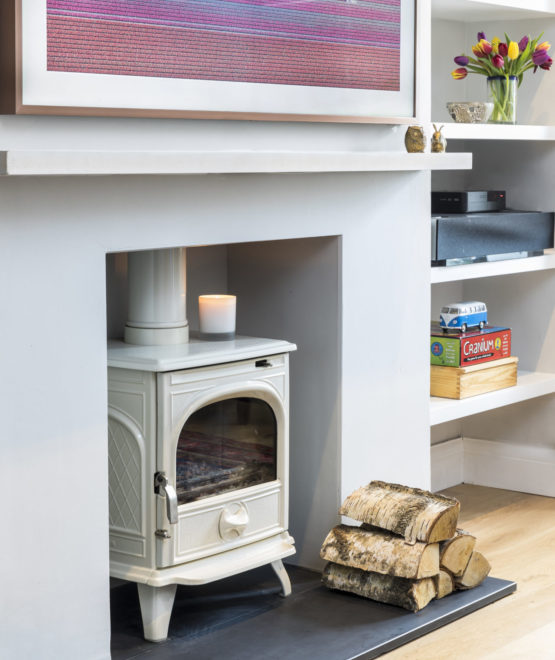
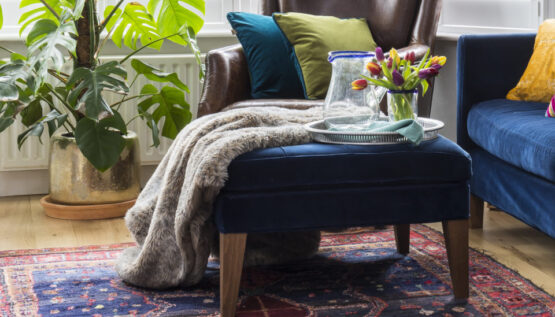
the brief
Both of the owners of this 1930’s house in SW London work in publishing, and books are central to their lives. Having recently purchased their home, and now raising a young family, they wanted both a beautiful living area as well as space to display their extensive collection.
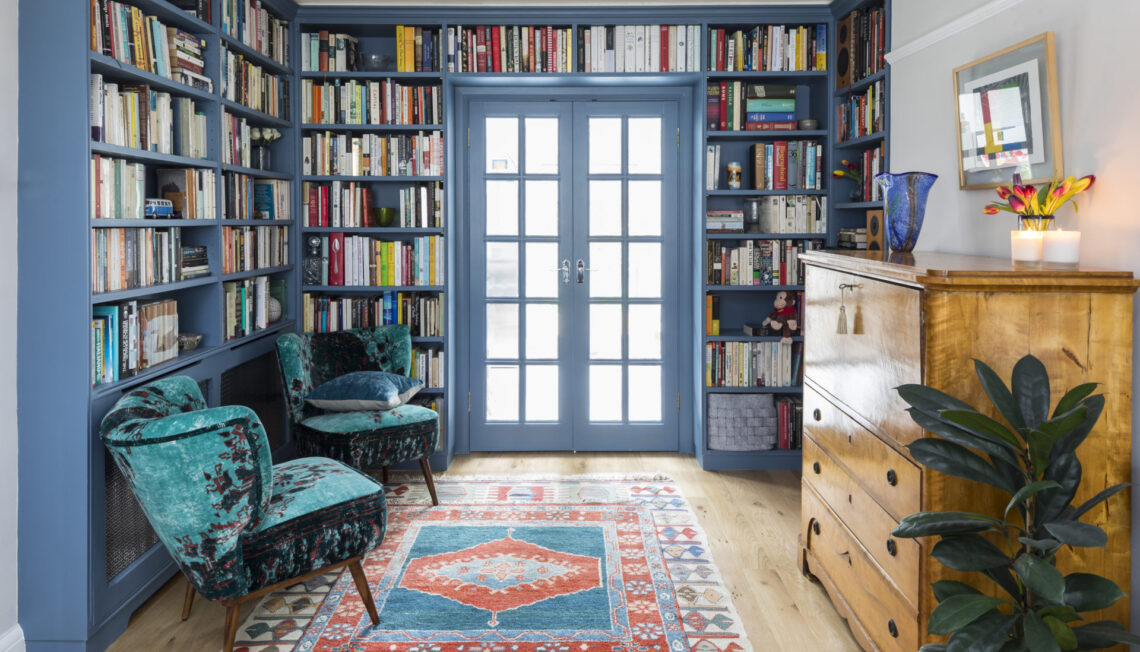
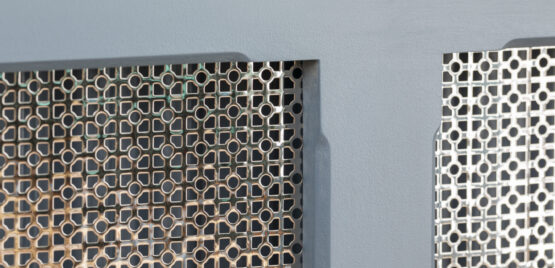
THE WHY
The back part of a through reception room with a rear extension can easily end up as a glorified hallway, being a convenient route from the front door through to the kitchen at the back. This 1930’s house had exactly that issue; we ensured that the back room had a clear identity as well as functioning easily as part of the larger living room.
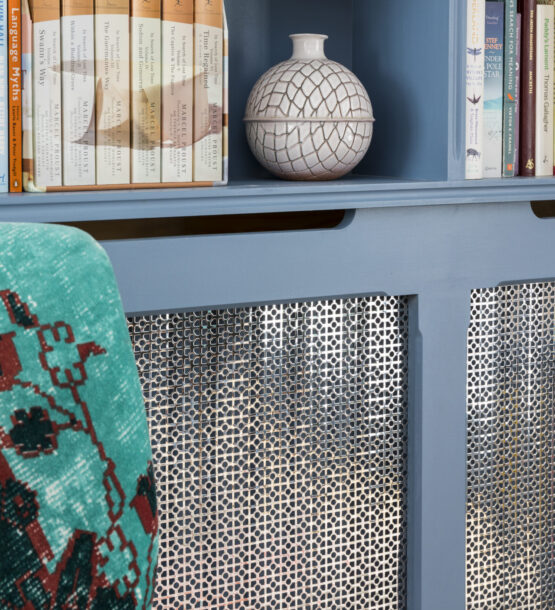
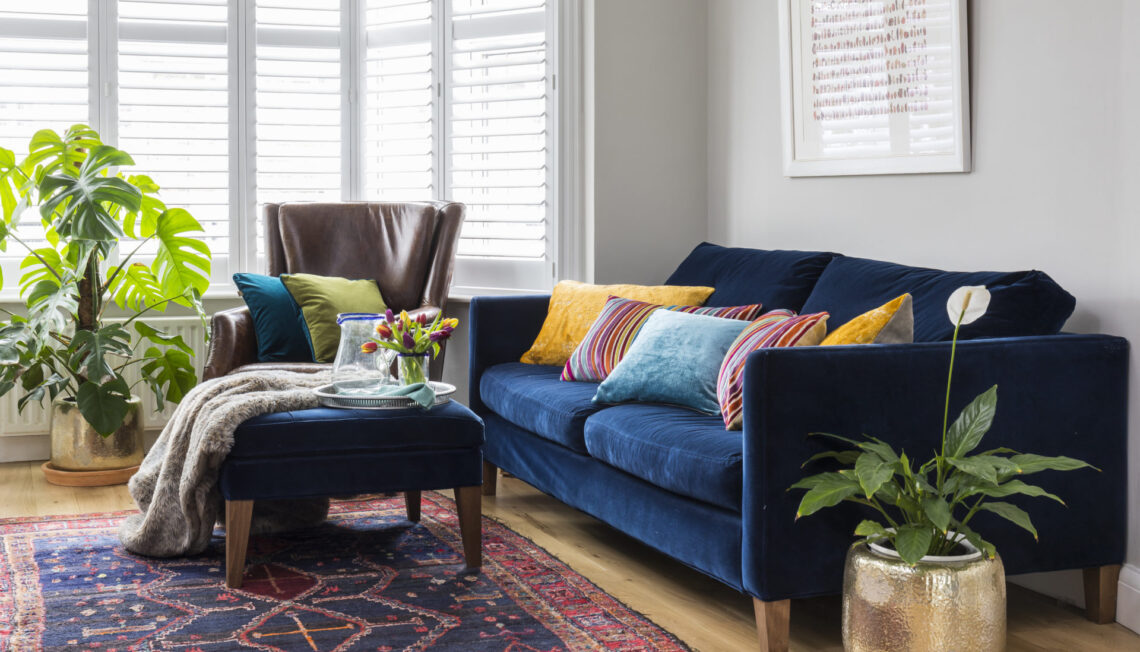
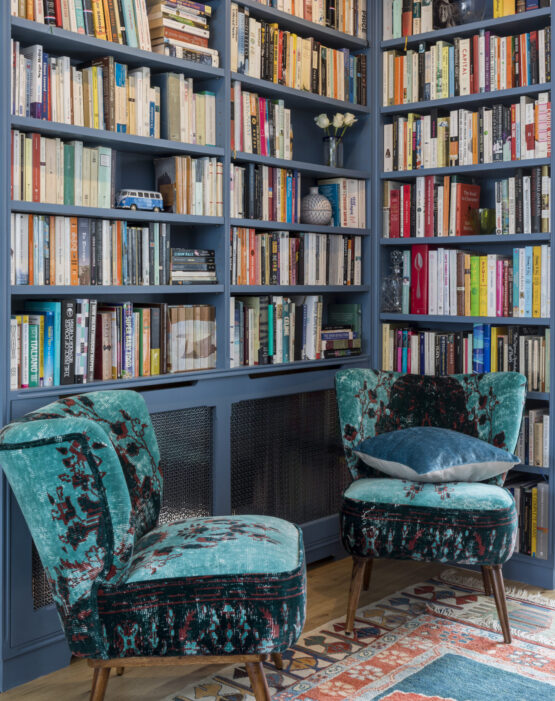
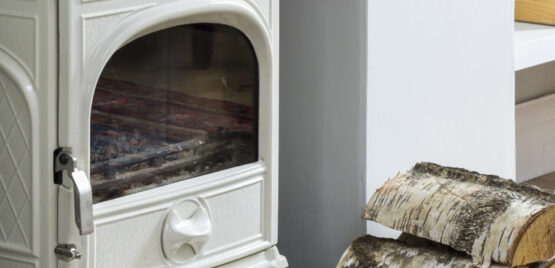
THE OUTCOME
A striking, colourful library now wraps around the walls of the former walk-through back room, cleverly hiding the radiator and providing toy storage as well. Layering patterns adds to the coziness. All this can also be enjoyed from the comfortable seating in the front room, with floating shelves stretching to the ceiling and artwork concealing a TV when not in use.
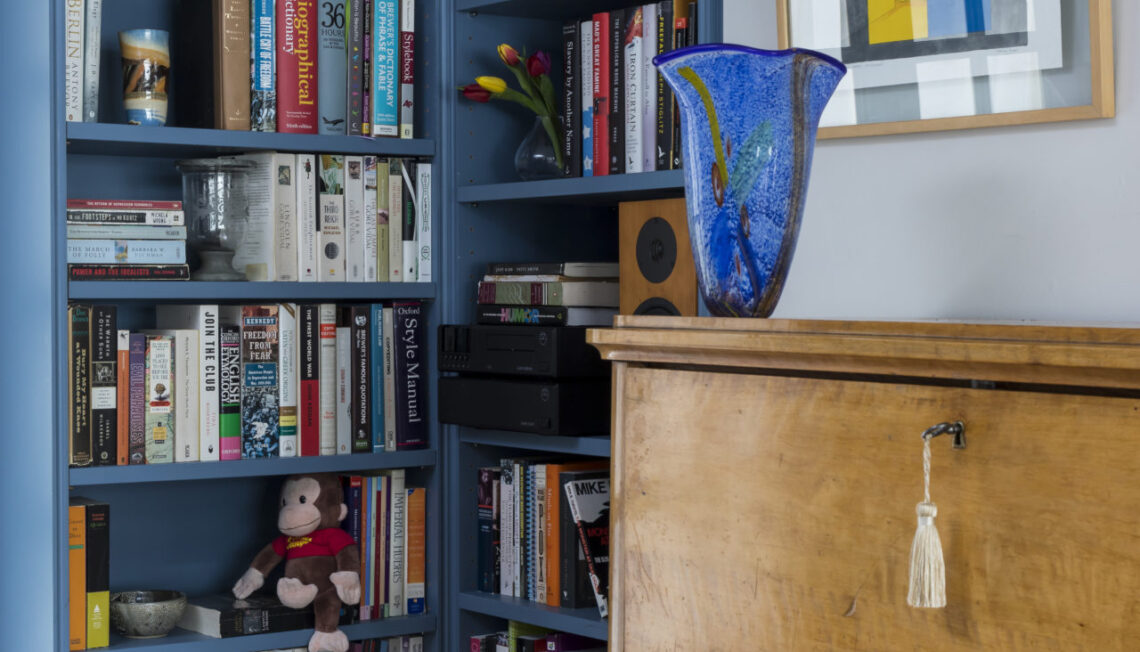
HOW TO GET IN TOUCH
Contact
We are honoured by your interest in our work. Please get in touch and tell us more about you and your upcoming project.
Email us
anna@annaauzins.co.uk
Phone us
Write to us
10 Salisbury Gardens, Wimbledon, London SW19 4HA
We are open 9-6 weekdays. Weekend and evenings are by appointment.
